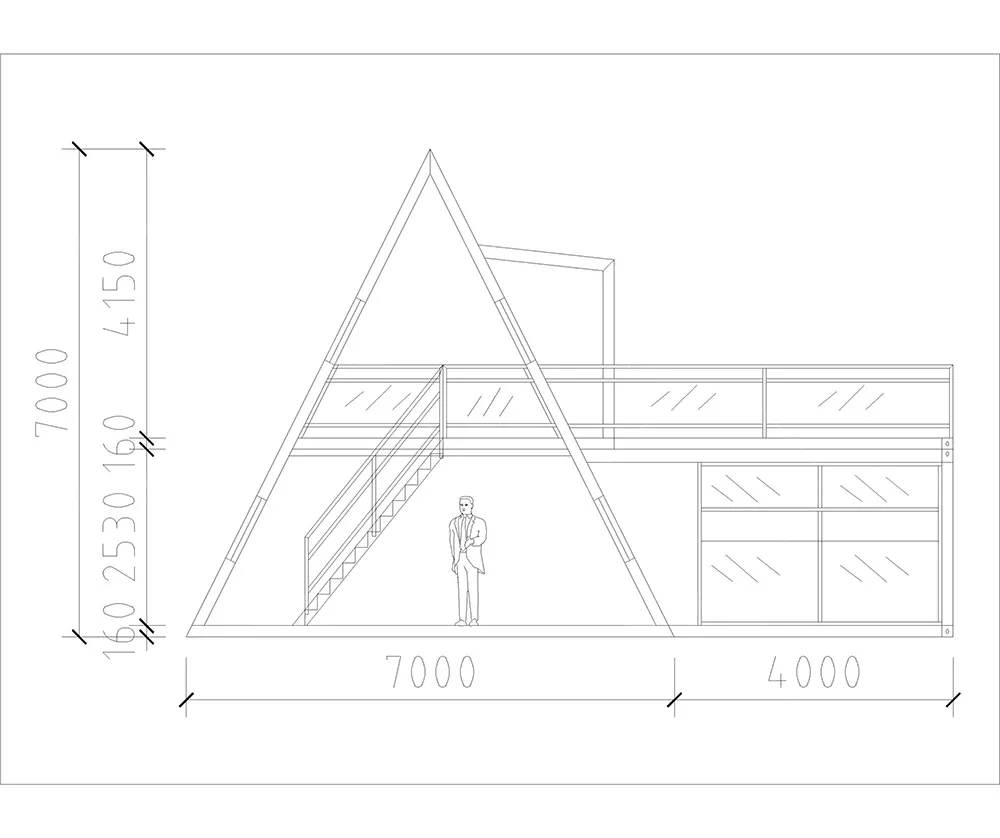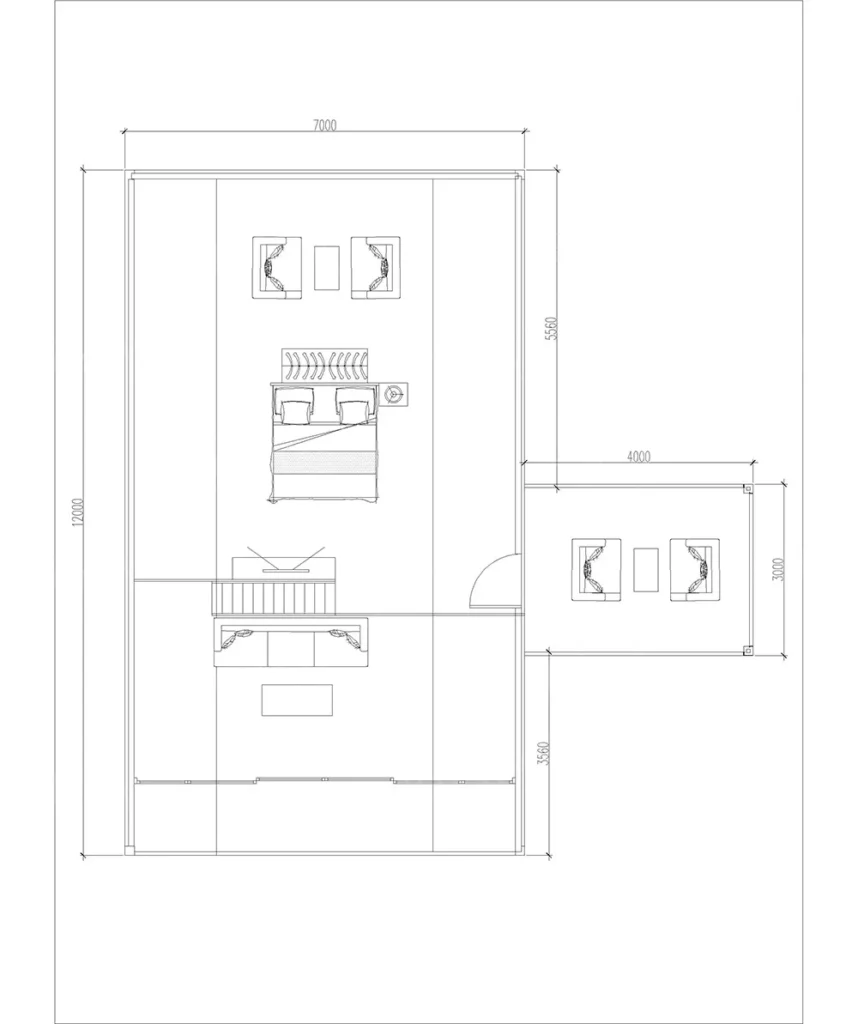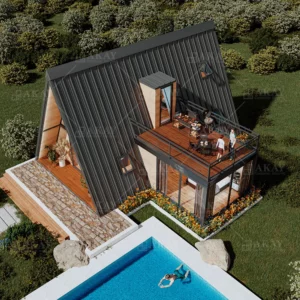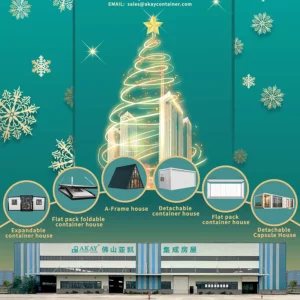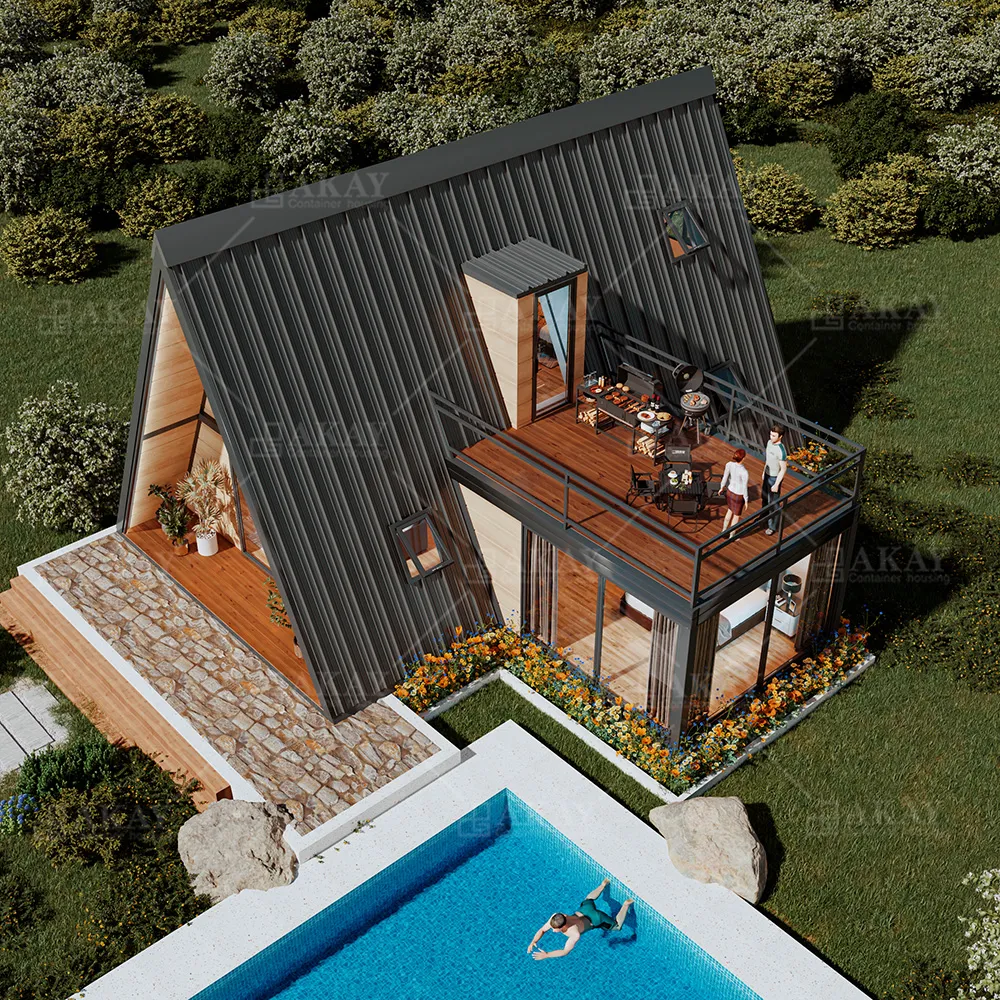
About A-Frame Houses
An A-frame house is a distinctive architectural style defined by its steeply pitched roof, resembling the letter “A.” Its minimalist aesthetic and versatility in various environments—from snowy mountains to beaches—have contributed to its growing popularity, similar to container houses.
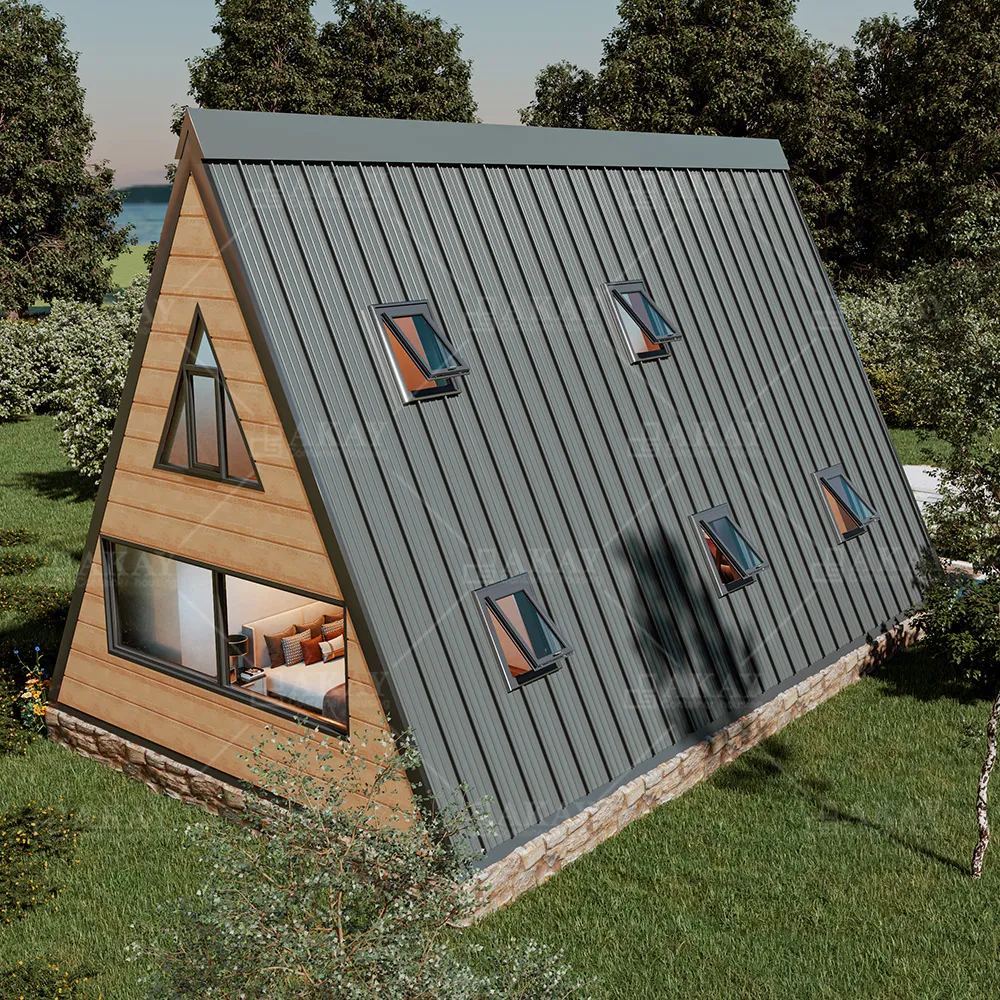
Advantages of A-Frame Houses
1、Cost-effective construction
The simple structure requires fewer materials compared to traditional homes. Opting for a prefabricated design allows for quick assembly, making it a more budget-friendly choice. The steep roof also minimizes roofing material needs, further lowering construction costs.
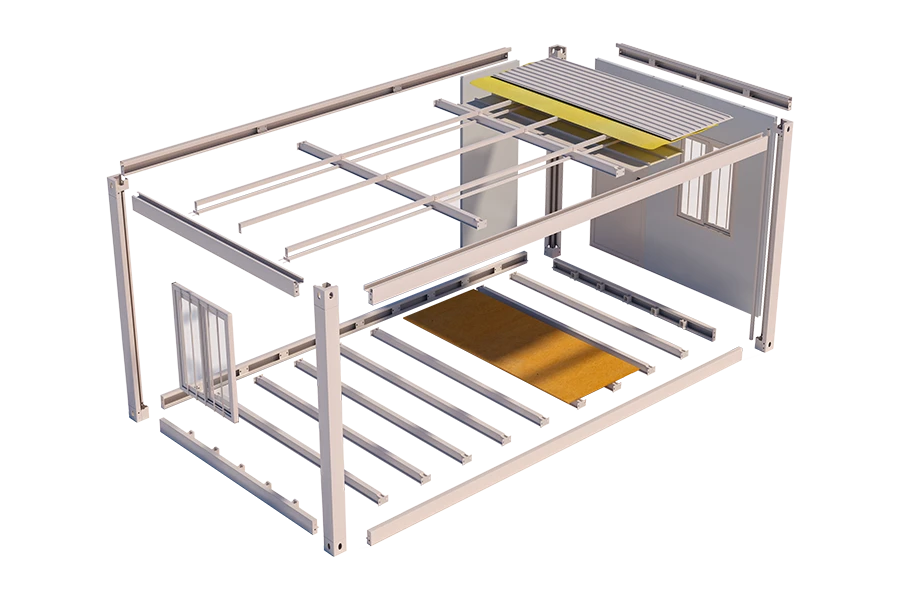
2、Abundant natural light
A-frame houses typically feature large triangular windows that span the front or back of the home. These expansive windows maximize natural light, creating bright and inviting interiors while reducing energy consumption and enhancing residents’ quality of life.
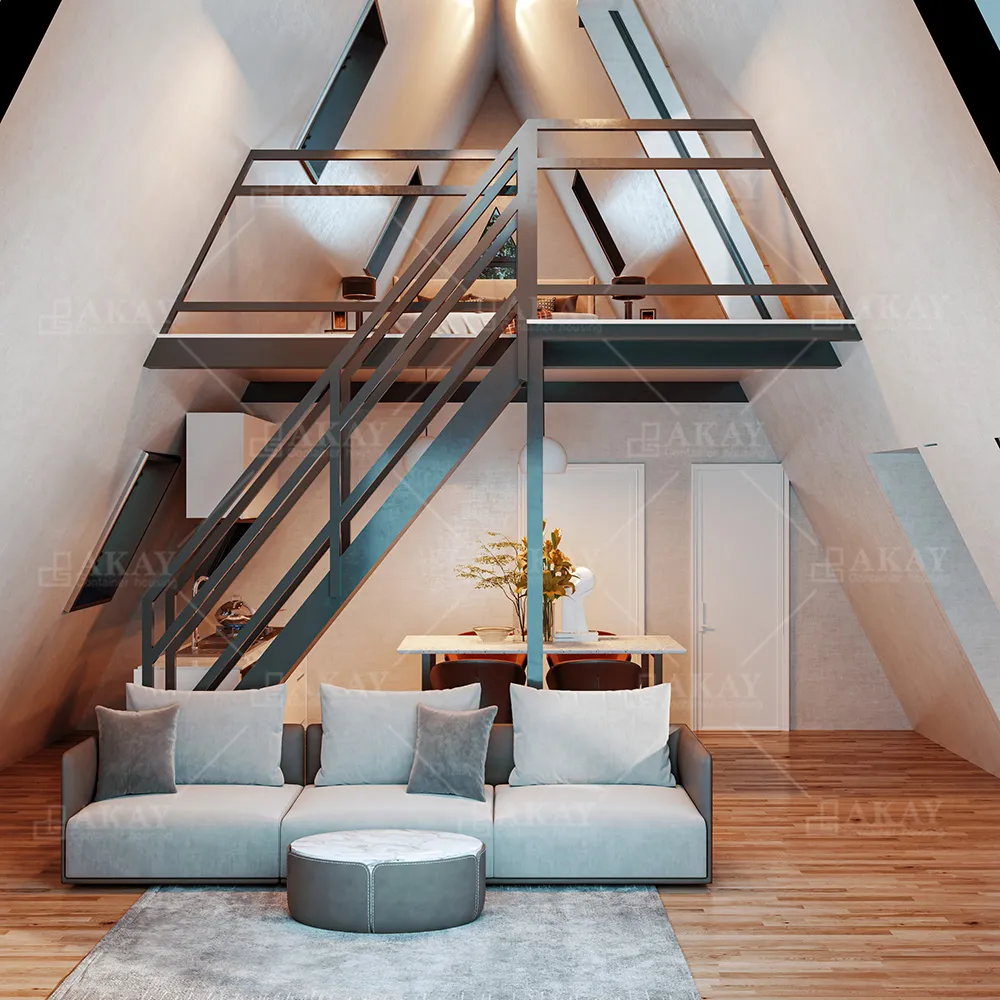
3. Efficient drainage and snow management
The sloped roof design facilitates quick water drainage, preventing rainwater accumulation that could lead to leaks. In colder climates, this shape also helps prevent snow buildup on the roof; snow slides off easily, alleviating structural stress and ensuring safety.
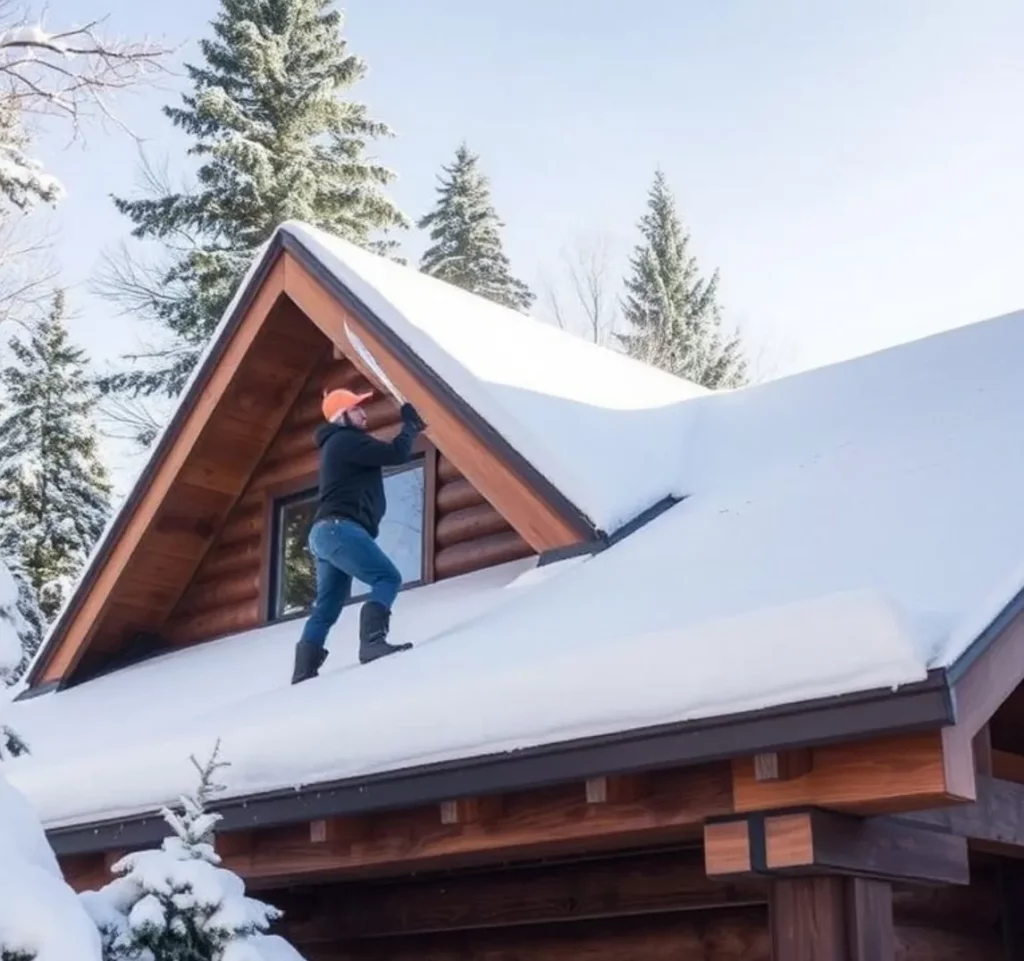
Disadvantages of A-Frame Houses
1、Limited space utilization
The unique design results in steep walls that reduce usable floor area, particularly on upper levels, complicating furniture placement and overall space efficiency.
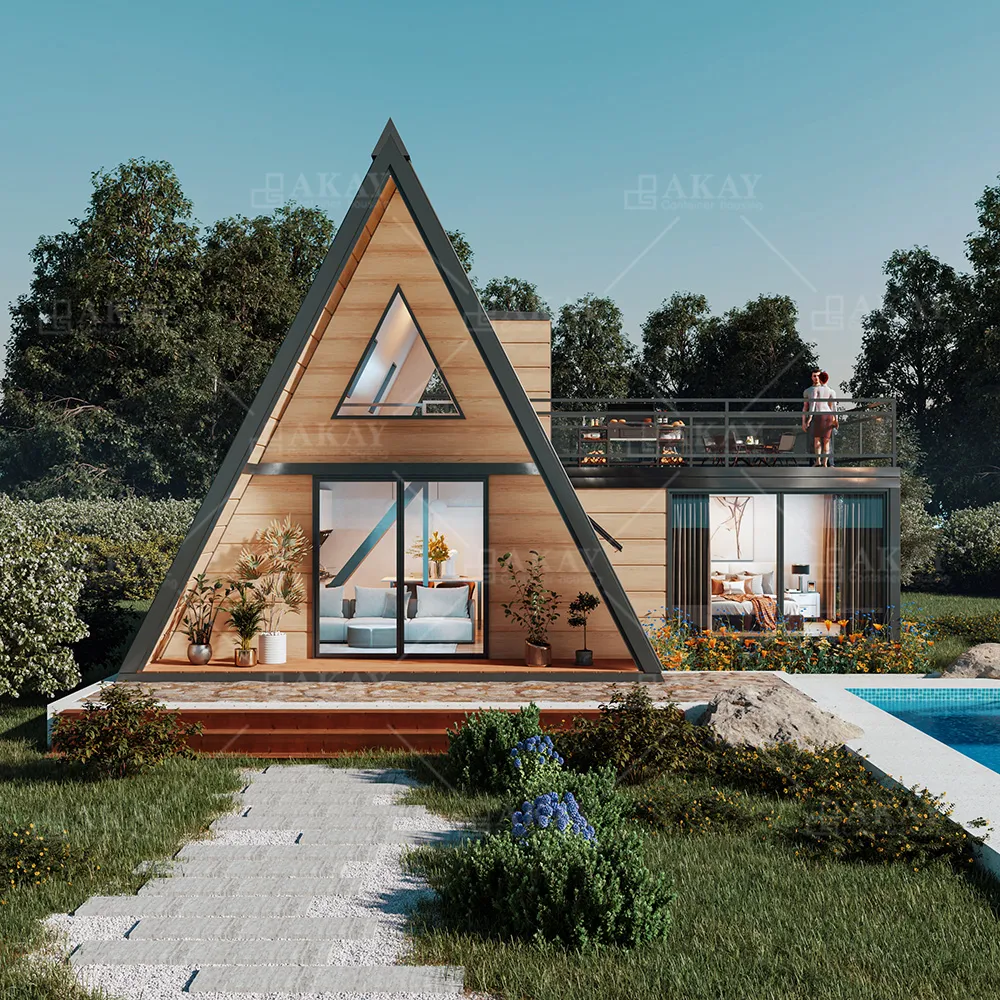
2、Challenges with wall decor
The angled walls make hanging artwork or decorative items difficult due to their non-traditional slope compared to standard vertical walls; this can complicate decoration efforts.
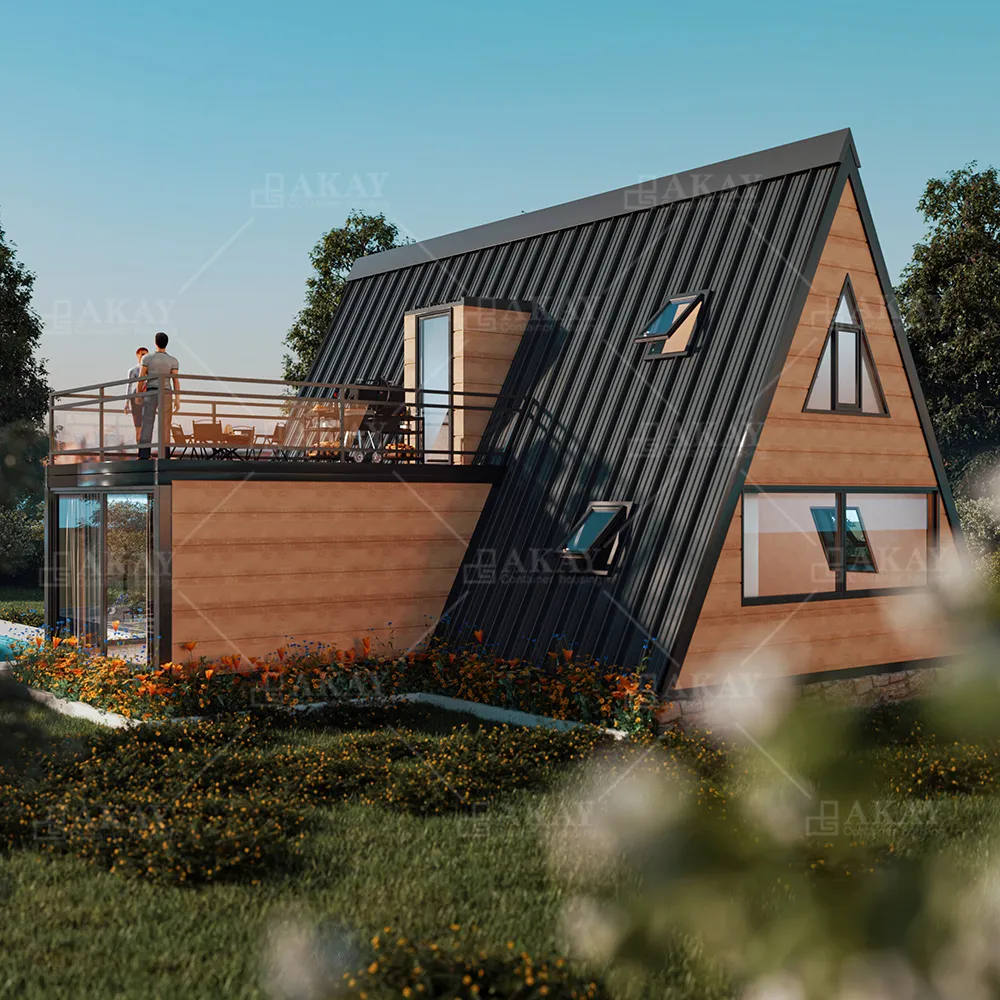
Creative Design Solutions for A-Frame Houses
Consider these innovative ideas when designing an A-frame house:
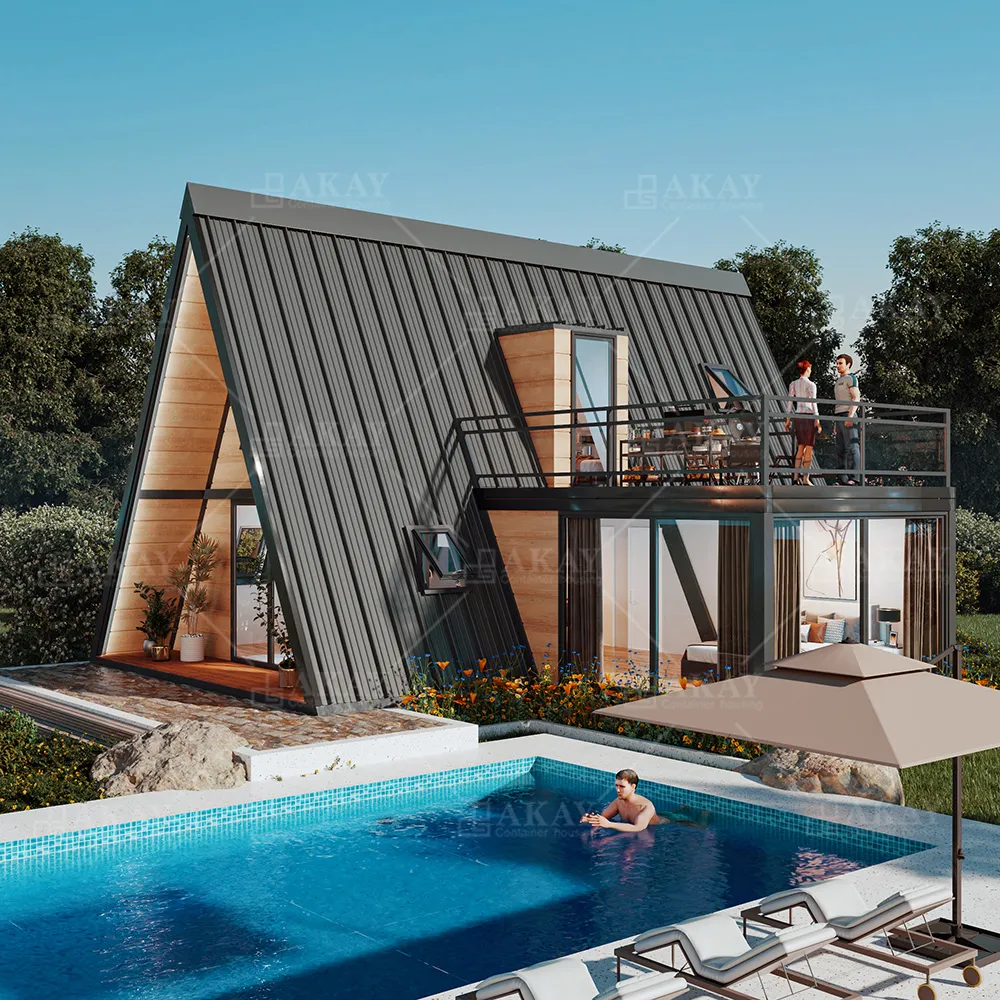
- Maximize natural light: Incorporate large windows or floor-to-ceiling glass panels to enhance brightness and create a seamless connection between indoor spaces and nature.
- Loft areas: Utilize vertical space by adding lofts for extra sleeping quarters or storage solutions; these areas can serve as cozy reading nooks or home offices benefiting from abundant natural light.
- Outdoor living spaces: Enhance outdoor areas with decks or patios suitable for year-round use based on climate conditions; consider features like covered decks or fire pits for entertaining guests amidst nature.
- Eco-friendly elements: Choose sustainable materials and energy-efficient systems when selecting a prefabricated A-frame house; options like solar panels, rainwater collection systems, efficient insulation, and windows contribute to environmental sustainability while promoting self-sufficiency in your home.
